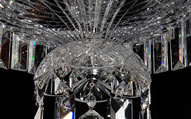![]()
The correct chandelier in your entrance hall will create a welcomed atmosphere while providing you with the general light you need to greet your guests, and assure a safe welcome into your home. If your entrance hall is an extra large area, you may also want to add wall lights. Wall lights should be installed 60 inches from the floor and be 6 foot 8 inches apart.
Chandeliers are designed to float in a room as an important part of the decor. Too large and this fixture will overpower the space. Too small and it will look out of place. To determine the proper sized chandelier for a room or entrance hall, add the dimensions together
Example: A 12 foot x 16 foot room.
Add the two together to get 28 foot. ( 12 + 16 = 28 )The proper sized chandelier would then be 28 inches in diameter.Make sure the bottom of the chandelier does not hang any lower than 7 foot for a foyer/entrance hall or 6 foot 6 inches for a room.
Tips
Click on each of the headings below for more information:
Choosing a chandlier for a dining room size chandelier
To determine the proper size chandelier for a dining room, choose a chandelier with a 12 inch diameter or less the width of the table. This assumes the table is appropriately sized for the room. It should be hung with the bottom of the chandelier 30 inches above the table top for an 8 foot ceiling and add 3 inches for each additional foot of ceiling. For ceilings 9 foot or higher consider a two tier style chandelier to fill the space from the chandeliers top to the ceiling.
To size a chandelier for your dining room, or to be the focal point of your space, measure the length and width of the room and add those figures together. the sum converted to inches will equal the diameter of the correct sized chandelier.
If the resulting measurement ( room length + width converted to inches ) seems inappropriate due to the size of your table, size your chandelier 3/4 the width of the diningroom table.
Choosing how to get the best balance of illumination in a dining room.
To get the best balance of illumination in a dining room, opt for layers of lights. The most important thing a home owner should recognise is that a dining room does not look well lit if the only light source is a chandelier. A chandelier that is bright enough to illuminate a room will be too bright for comfort when dining, likewise, if the chandelier light is comfortable on the eye it will be to dim and look flat.
When choosing dining room lighting, start with the chandelier in the middle of the room then work out with accent lights. The chandelier will dteremine the rooms feeling. Using your imagination in todays more eclectic decor, even casual homes can have elegant dining areas.
Chandelier trends
Beyond utility rooms and garages, any room is an open target for hanging a chandelier. More commonly kitchens have become the popular location for chandeliers. Chandeliers add twinkle to a bedroom. People are treating their bedroom suites as more luxurious personal spaces with elaborate bathroom areas, so it's not unreasonable to consider chandeliers there either.
Chandeliers can easily match the grandeur of these areas and are being used more often to create a glamorous space. Chandeliers have also sized up to accomodate the soaring foyers and sweeping two story spaces of larger homes.
Chandeliers in all areas
Chandeliers are not just for dining rooms and foyers anymore, in fact they are staking their way in others areas of the home by adding charm in other less formal rooms and many unexpected areas. In the past it was unusual to see chandeliers anywhere except in the "power" positions of a home, such as at the entrance and over a dining room table.
Also it used to be more common for chandeliers to adorn only upscale homes. Times have changed. today chandeliers are comfortable in homes in a variety of rooms if not all rooms.
Calculating the wattage required
Example: A 12 foot x 16 foot room.
- Multiply the rooms dimensions to get your total square footage ( 12 x 16 = 192 ).
- Then multiply the square footage by 1.5 for total illumination needed in Watts ( 192 x 1.5 = 288 Watts ).



